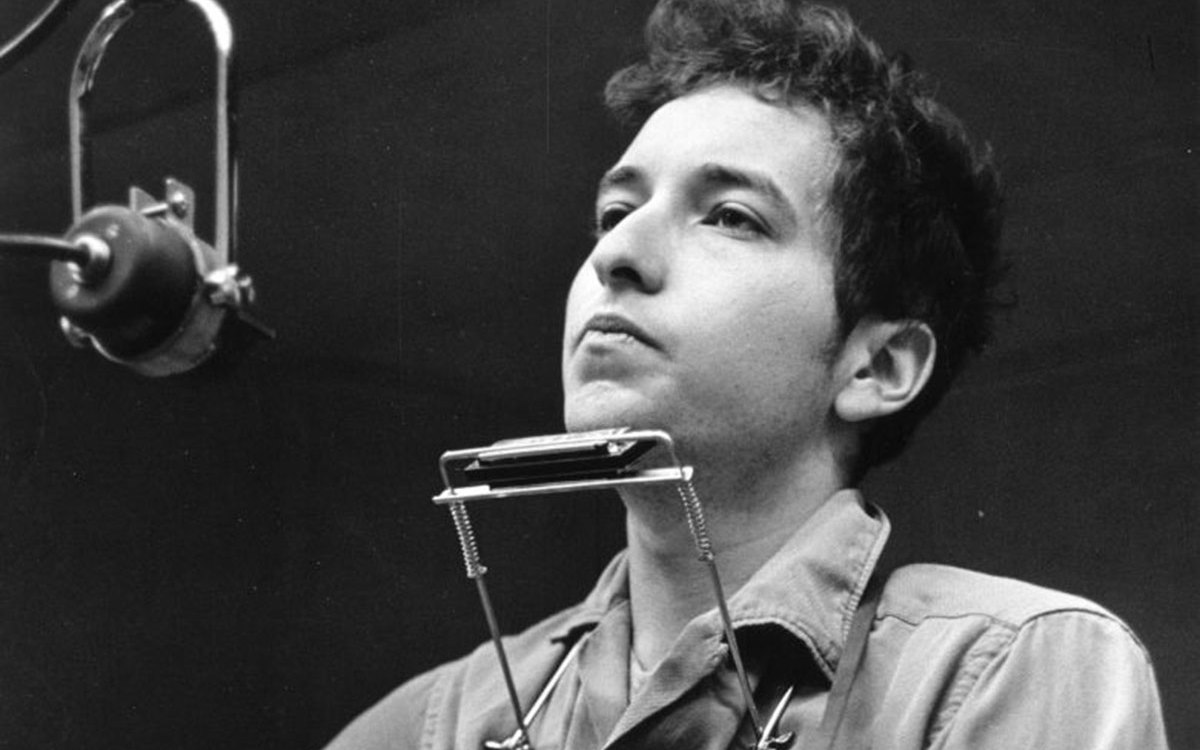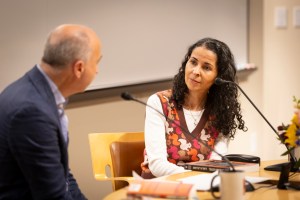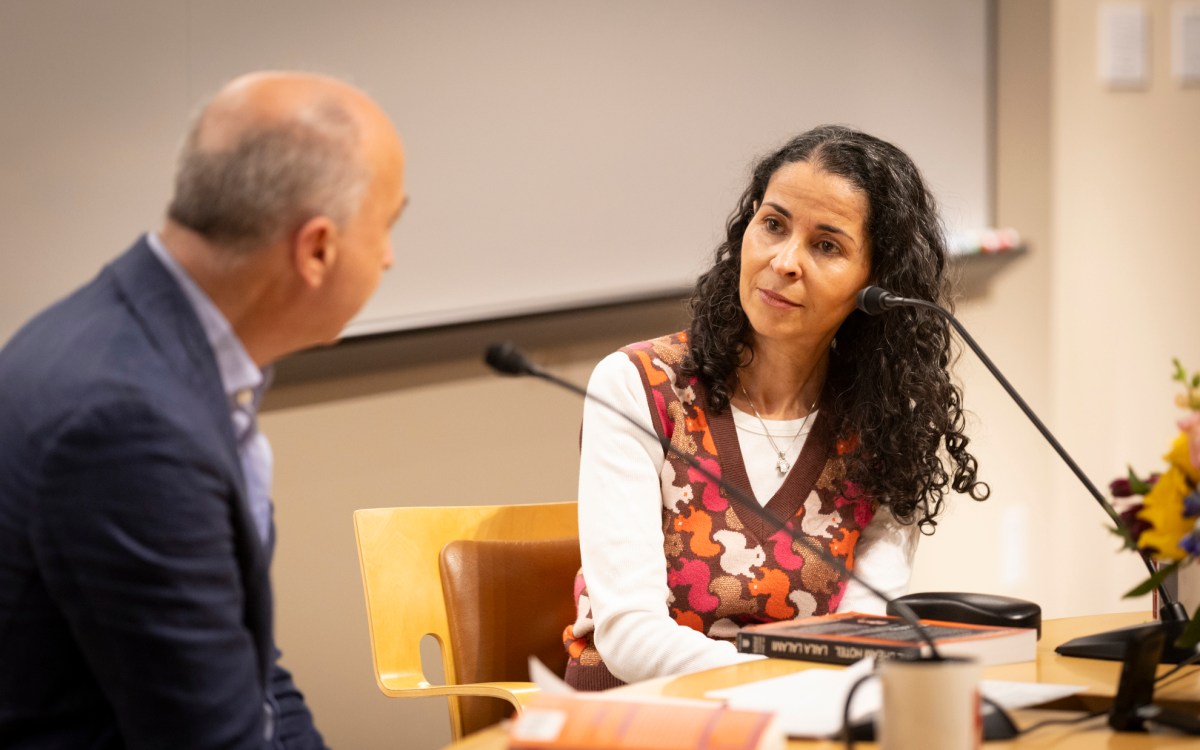Urban design, strategic architecture
When Eve Blau speaks of Milan Lenuci, the city surveyor of Zagreb in the late 19th century, a note of reverence enters her voice.
“He’s one of our great heroes,” she says.
Lenuci’s finest accomplishment was the “Green Horseshoe,” a U-shaped series of parks and promenades surrounding Zagreb’s center and providing a refreshing refuge from urban traffic and noise. But what Blau admires even more than the work itself is the way Lenuci managed to bring it into being.
In Lenuci’s time, Croatia (of which Zagreb is the capital) was part of the Hapsburg Empire, and not a very important part. Decisions by local officials were often derailed or countermanded by the rulers in Vienna; consequently, keeping large-scale urban planning projects on track could be difficult. But Lenuci, who combined political craftiness with excellent design skills, figured out a way to get around this problem.
“Instead of trying to build it all at once, he started with projects that had a lot of popular appeal – skating rinks, tennis courts, soccer fields, a new university building. That way, he built up public consensus and prevented the space from being taken away. Then, in the 1880s, the horseshoe finally emerged.”
Blau, an adjunct professor in architectural history at the Harvard Graduate School of Design (GSD) is co-curator with research associate Ivan Rupnik of an exhibition in Gund Hall, “Project Zagreb: Transition as Condition > Strategy > Practice.” The exhibition grew out of a research project in which a group of GSD students led by Blau spent time researching the history of Zagreb’s architecture and urban design and sharing their findings with members of the city planning office. A book based on the project will come out in April.
Because of Zagreb’s history of political instability, written records of the city’s growth and change were generally not very reliable, Blau found. Therefore, she and the students relied more on direct observation and analysis.
“We tried to peel back the layers and find out what a particular architectural intervention does rather than what it’s intended to do,” she said.
The object of the research was to understand how a city like Zagreb manages to plan and build in a coherent way even when political change and instability have become the status quo, a condition that has persisted through the 20th century.
After the Hapsburg Empire fell, Croatia joined a confederation of states that became the Kingdom of Yugoslavia in 1929. The Nazis took over in 1941, making Croatia a German client state. After the war it became part of Yugoslavia again, this time under the socialist rule of Josip Tito. After Tito’s death, Croatia declared its independence, but had to fight to free itself from Serbian domination. A period of political turmoil followed as the new nation struggled to govern itself and to stabilize its economy. Now, independent and thriving at last, Croatia awaits membership in the European Union.
Planning and building went on through each of these turbulent periods, although not in the relatively straightforward way enjoyed by more stable societies.
“Under these political conditions, it may not be effective to plan at large scale,” says Blau. “Being agile and strategic may be more effective.”
Blau compares the philosophy of Zagreb’s planners and architects to the ideas of 19th century military theorist Carl Philipp Gottfried von Clausewitz, who made a distinction between tactics and strategy. Tactics, he wrote, belongs primarily to the realm of science, while strategy belongs to the realm of art. A superior strategist anticipates future contingencies and is ready to meet them, taking advantage of evolving situations and forging new plans in the heat of battle.
As an example, Blau points to a section of the city that began to be developed in the late 19th century. Strapped for money, the city planners had to scrimp on paving costs. Consequently, the streets they laid out had to be quite far apart to cover the territory they wanted to annex to the city. This meant that the blocks in between were extremely large.
But the planners were thinking in the long term and placing their faith in private enterprise. Inside each of these enormous blocks, surrounded by a shell of outer buildings, entrepreneurs gradually constructed complexes of housing, commercial, and public space crisscrossed by alleys and arcades. Blau refers to the technique as “parcel urbanism.”
“Architects had to exploit the possibilities of the parcel to generate urban conditions and enable the city to modernize and grow,” Blau said. “There is a highly developed urban fabric inside these blocks. As a result of our research, the ‘spongy’ block has been recognized as a distinctive urban formation of modern Zagreb. Today the block interiors are sites for innovative new cultural projects.”
Another example of the cunning and agility of Zagreb’s planners can be seen in the transformations over time of Ban Jelacic Square in the center of the city. Named for a 19th century governor of Croatia who fought off the Hungarians, freed the serfs, and established parliamentary government, the square was dominated by an equestrian statue of Jelacic. Under Communist rule, the statue was covered by a huge papier maché monument to the electrical industry. During that time, the statue was cut into pieces and mysteriously disappeared. Flash-forward to 1990 and the fall of Communism; the pieces of the statue reappear, are welded back together, and take their place on a newly constructed plinth.
“It’s a different approach to city planning,” Blau says. “You hedge your bets. You don’t destroy, you don’t reject. You modify it according to the current situation and with an eye on the larger objectives of the plan. In that way you keep the city going as an open work.”
“Project Zagreb” will be on display through March 18.




