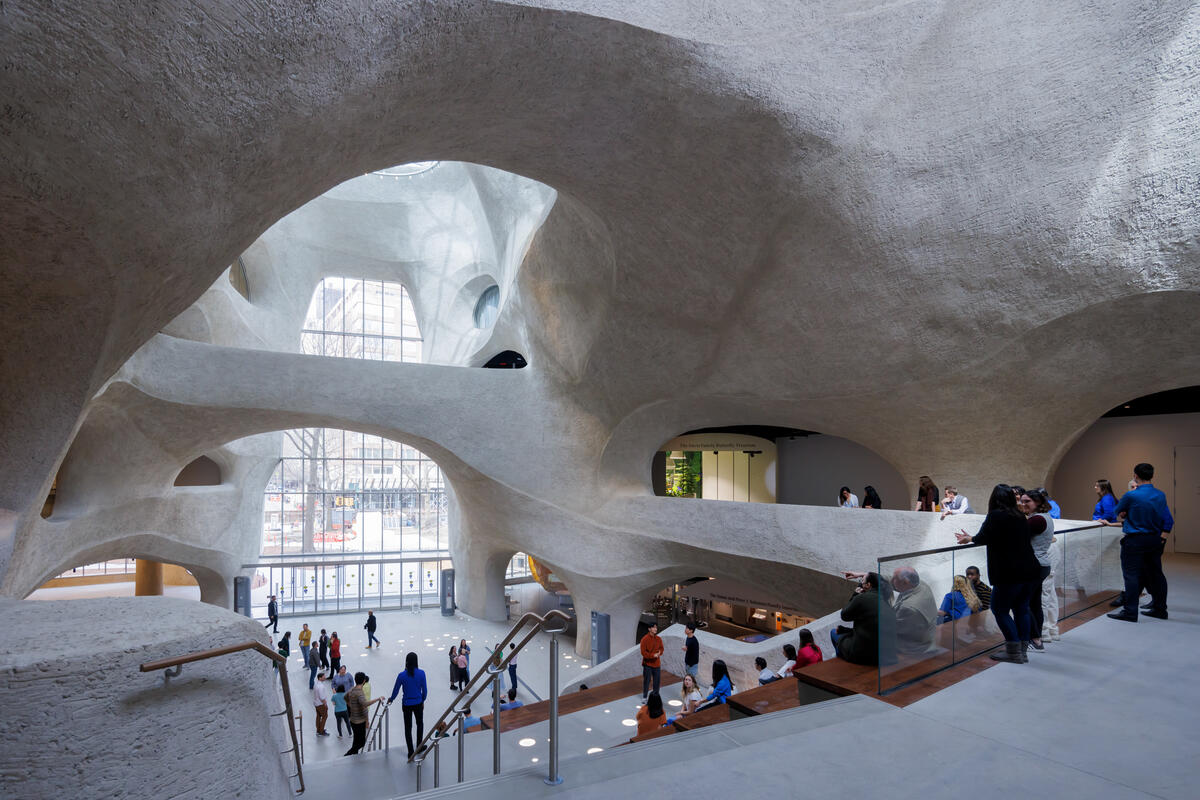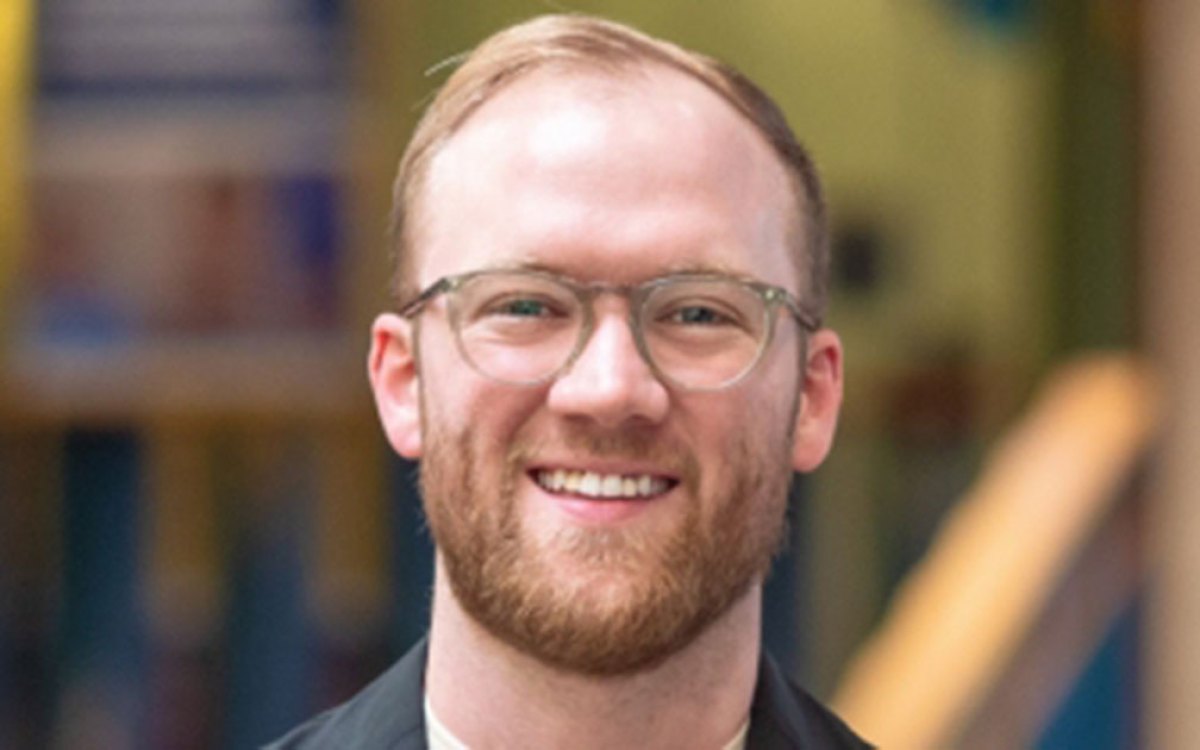Two from GSD designed next phase of American Museum of Natural History

Kenneth C. Griffin Exploration Atrium, American Museum of Natural History. Photo credit: Iwan Baan
The American Museum of Natural History (AMNH) in New York City has revealed its Richard Gilder Center for Science, Education, and Innovation. The center is designed by Studio Gang, the international architecture and urban design practice led by Jeanne Gang, professor in practice of architecture at Harvard Graduate School of Design (GSD).
Scheduled to open May 4, the Gilder Center is the latest in a series of major projects over the last three decades that have transformed the museum’s campus. The 230,000-square-foot $465 million Gilder Center project was announced in 2014 and includes six floors above ground, four of which are open to the public, and one below. It creates 33 connections among 10 museum buildings to link the entire campus and establishes a new entrance on the museum’s west side, at Columbus Avenue and 79th Street, in Theodore Roosevelt Park.
Upon entering the Gilder Center, visitors are surrounded by the grand five-story Kenneth C. Griffin Exploration Atrium, a space illuminated with natural light admitted through large-scale skylights. The center houses more than 4 million scientific specimens and visitors will be able to explore three levels of spectacular displays featuring more than 3,000 objects and representing every area of the museum’s collections in vertebrate and invertebrate zoology, paleontology, geology, anthropology, and archaeology.
The five-level facility includes three floors of floor-to-ceiling exhibits that showcase the breadth of the museum’s collections. Located along the south side of the Griffin Atrium, the Louis V. Gerstner Jr. Collections Core establishes the central role of scientific collections as evidence from which knowledge is derived. Along the north side of the building, on the Gilder Center’s first floor, visitors will find the 5,000-square-foot Susan and Peter J. Solomon Family Insectarium. Directly above the Solomon Family Insectarium, on the second floor is the 2,500-square-foot Davis Family Butterfly Vivarium, housing 1,000 free-flying butterflies. On the third floor of the Gilder Center is Invisible Worlds, a 360-degree immersive science-and-art installation designed by the Berlin-based Tamschick Media+Space with the Seville-based Boris Micka Associates.
In addition to the Gilder Center project, NYC Parks has worked alongside the museum to make significant improvements to sections of Theodore Roosevelt Park, creating new gathering areas, expanding circulation, adding seating and plantings, and enhancing park infrastructure. The design of the renovated portions of the park was developed by landscape architecture firm Reed Hilderbrand with input from community organizations, elected officials, and government agencies including NYC Parks and Community Board 7. Gary Hilderbrand is the founding principal of Reed Hilderbrand and the Peter Louis Hornbeck Professor in Practice of Landscape Architecture at GSD.
In a review of the center for The New York Times, architecture critic Michael Kimmelman writes, “…Gilder is spectacular: a poetic, joyful, theatrical work of public architecture and a highly sophisticated flight of sculptural fantasy.”




